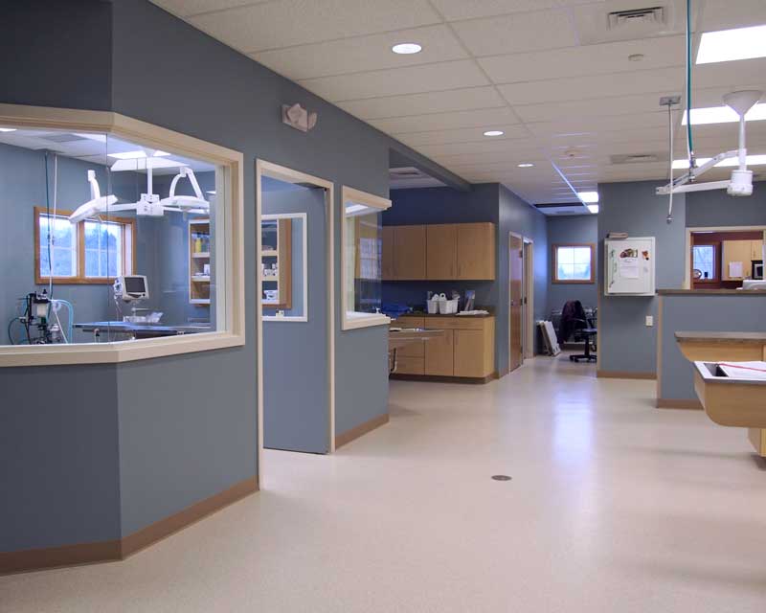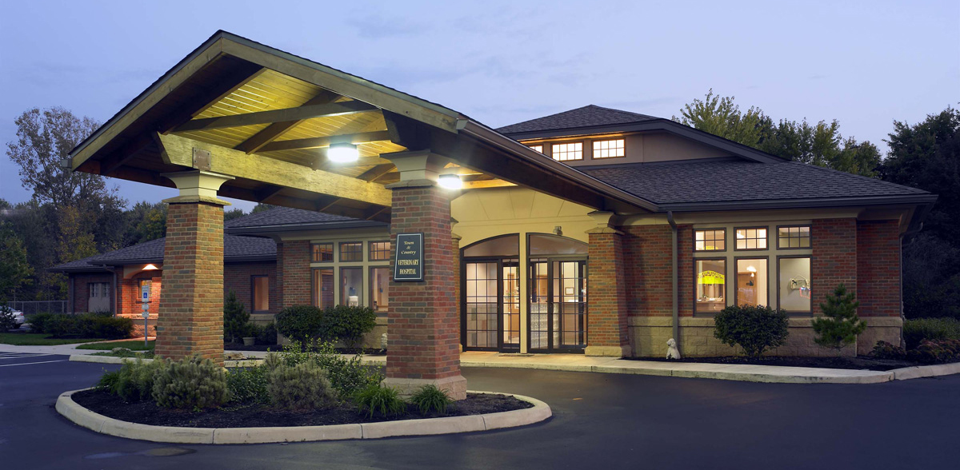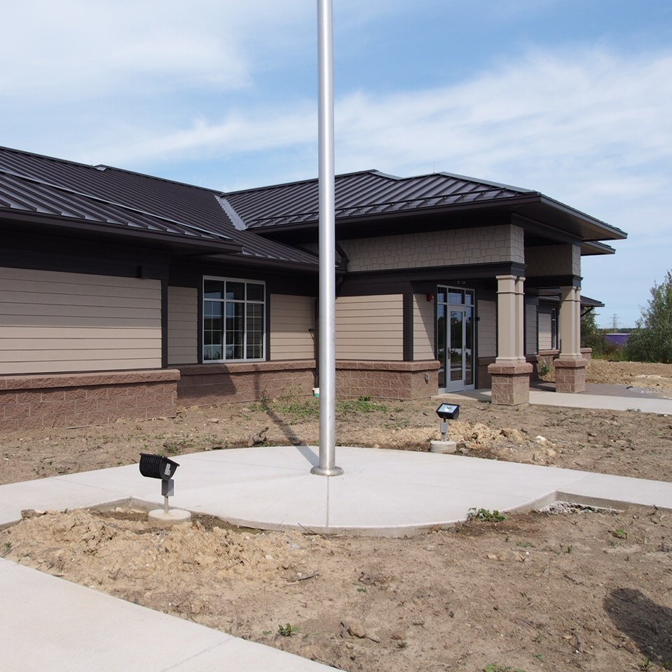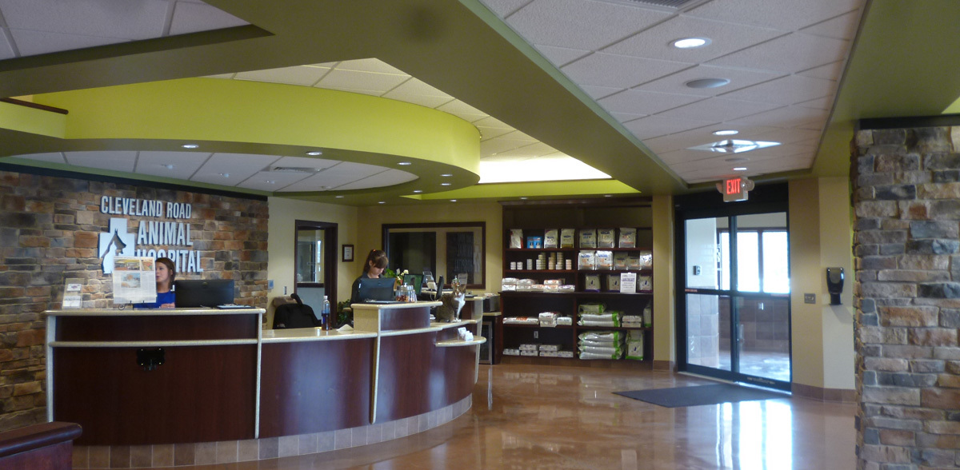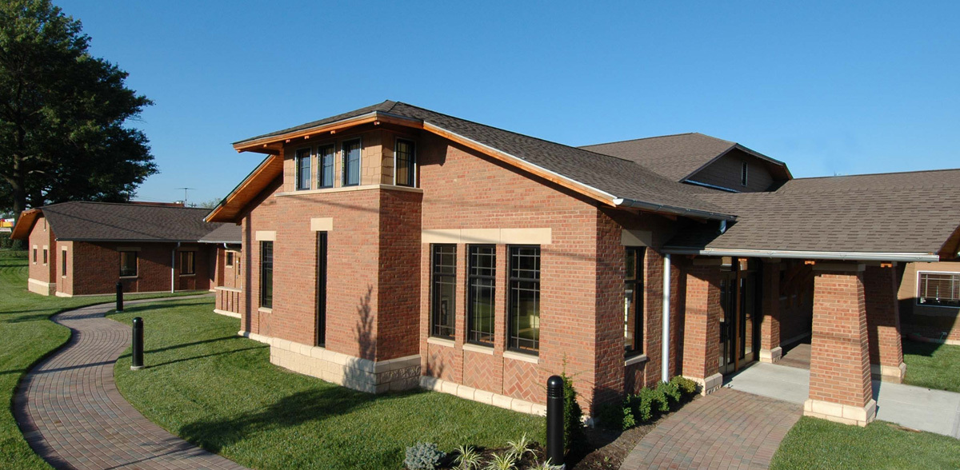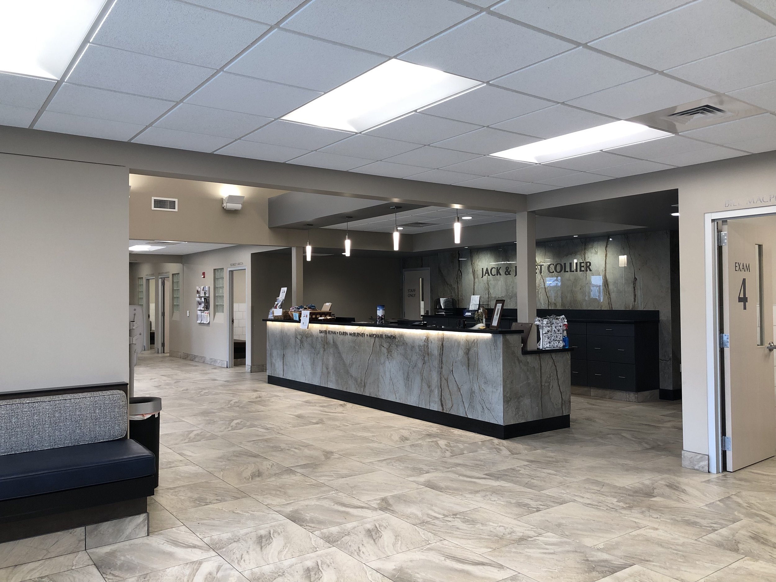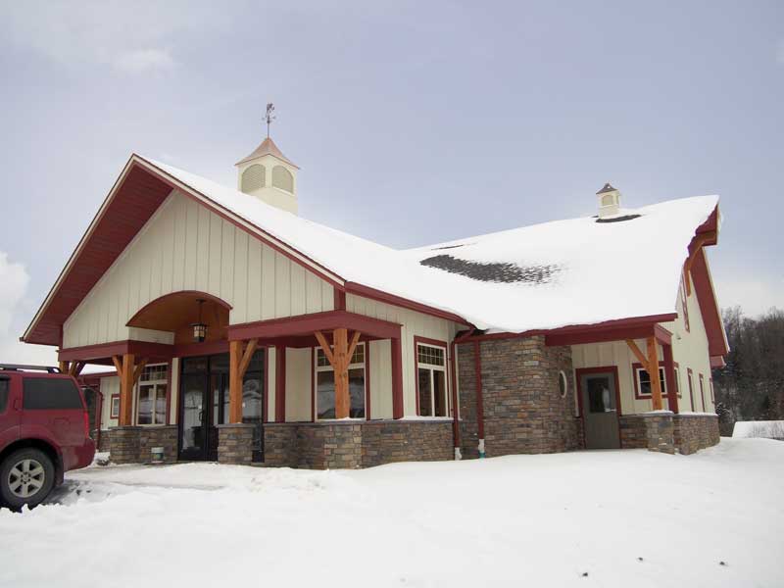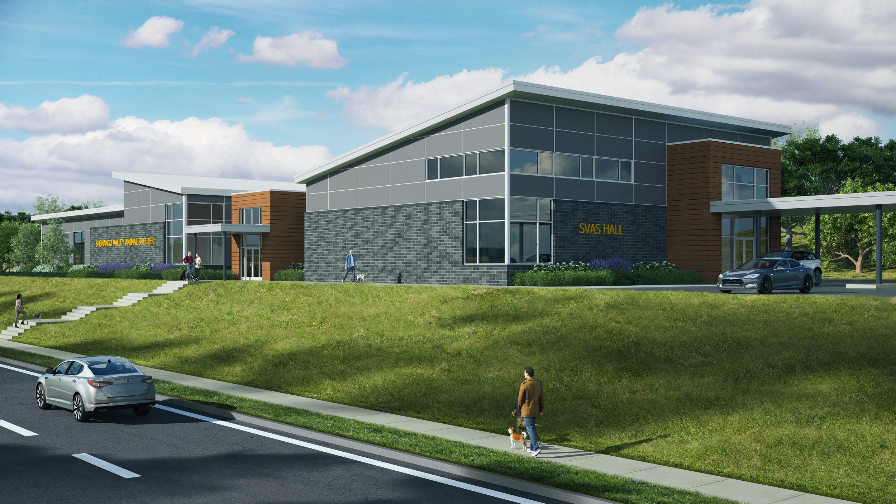McKean
Veterinary Hospital
McKean, PA
A 4700 square foot, five exam room hospital housing a two table surgery, a dental alcove, separate canine and feline wards and all support spaces for a full service veterinary practice. Located on a rural lot, the building was designed to accent the century wood barn and silo sharing the lot. The spacious waiting area accommodates a large sales nook and separate seating areas. Ample storage is provided on the main level with overflow storage provided within the attic space.







